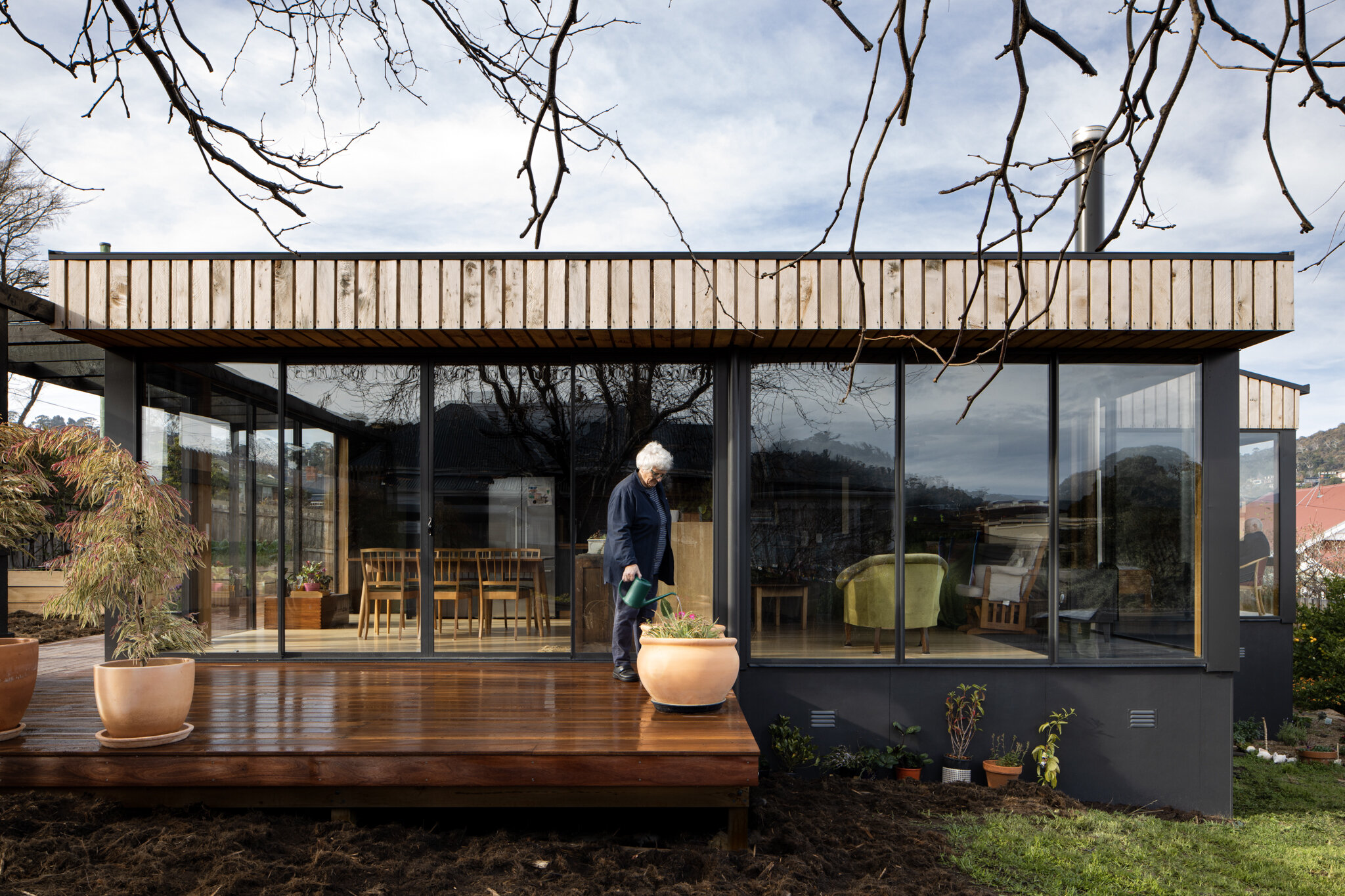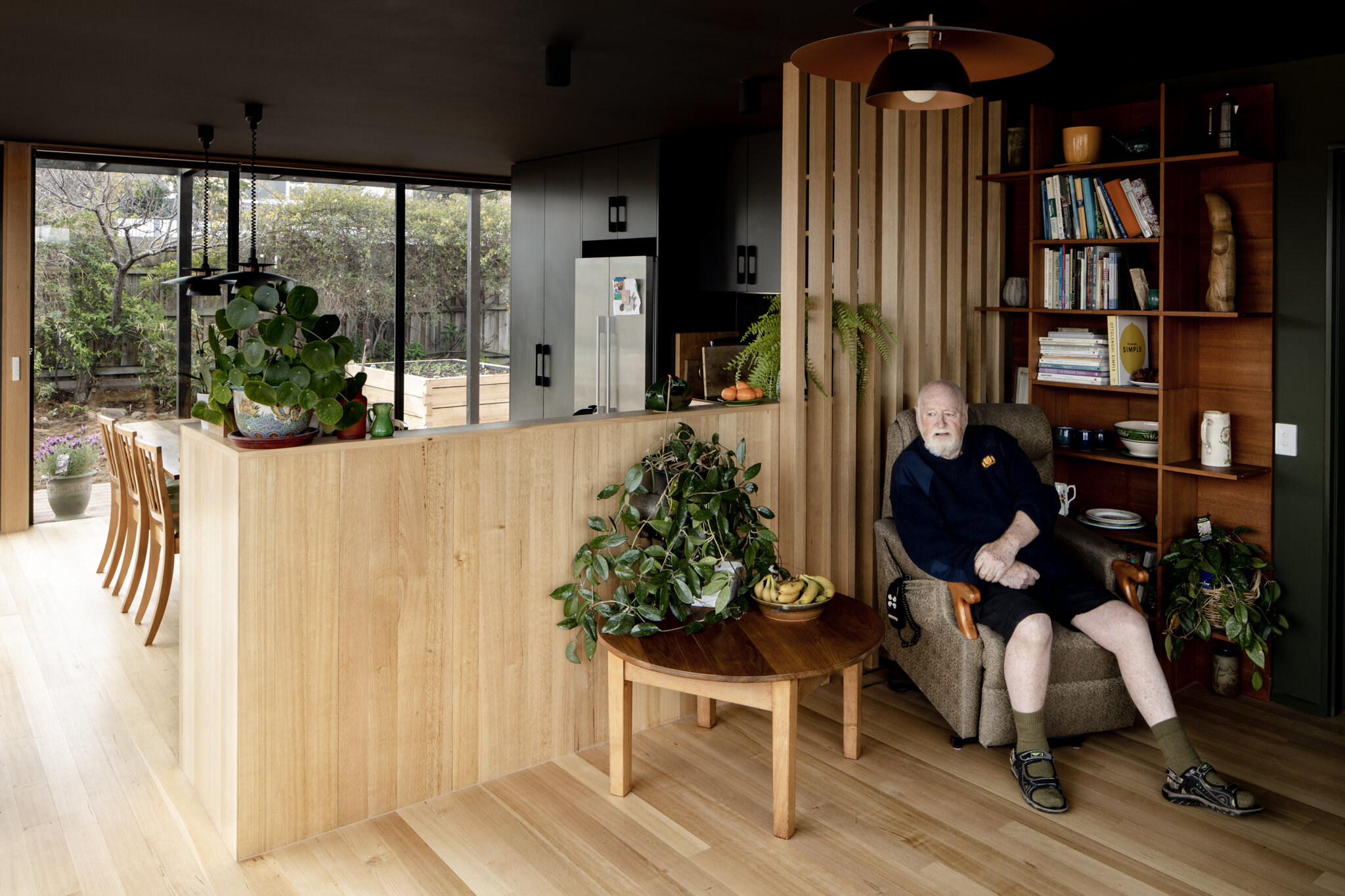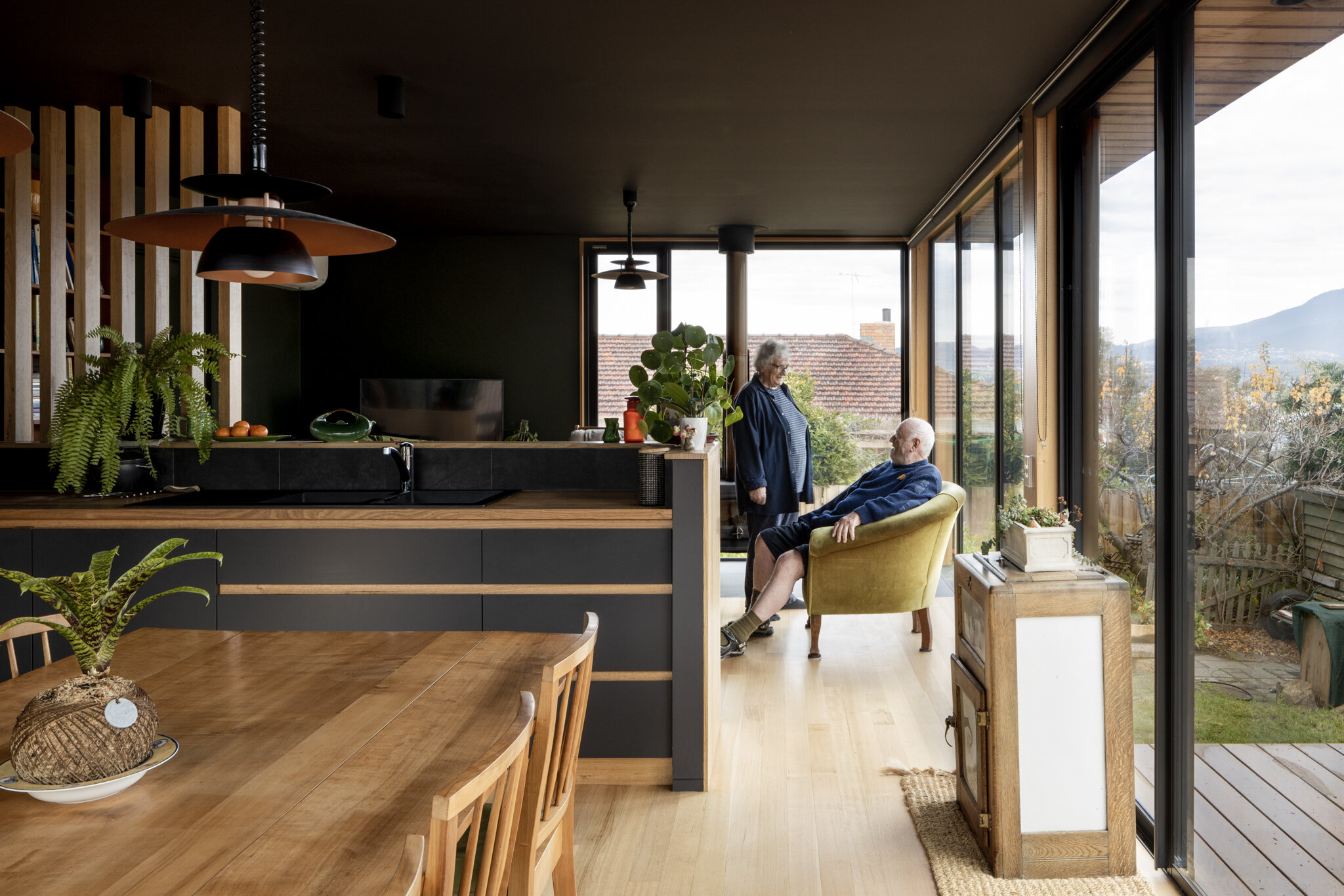di and Bernie’s place
Lindisfarne | Residential
This modest garden pavilion was created for a couple with emerging mobility and health issues. While level access, thermal comfort and safe bathrooms were a priority, the design of the home and interior is a direct reflection of the warm personalities of the owners. Rich interior tones form a backdrop to the fine furniture and objects gathered over generations. A black ceiling and dark green walls in the living spaces are recessive and draw the eyes into the garden and across the river to the stunning Mt Wellington Range.
Location | Lindisfarne, Southern Tasmania
Materials | Macrocarpa Pine Cladding, Spotted Gum Deck, Tas Oak Flooring.
Builder | Merlin Constructions
Status | Completed 2019
Photographer | Rob Maver




