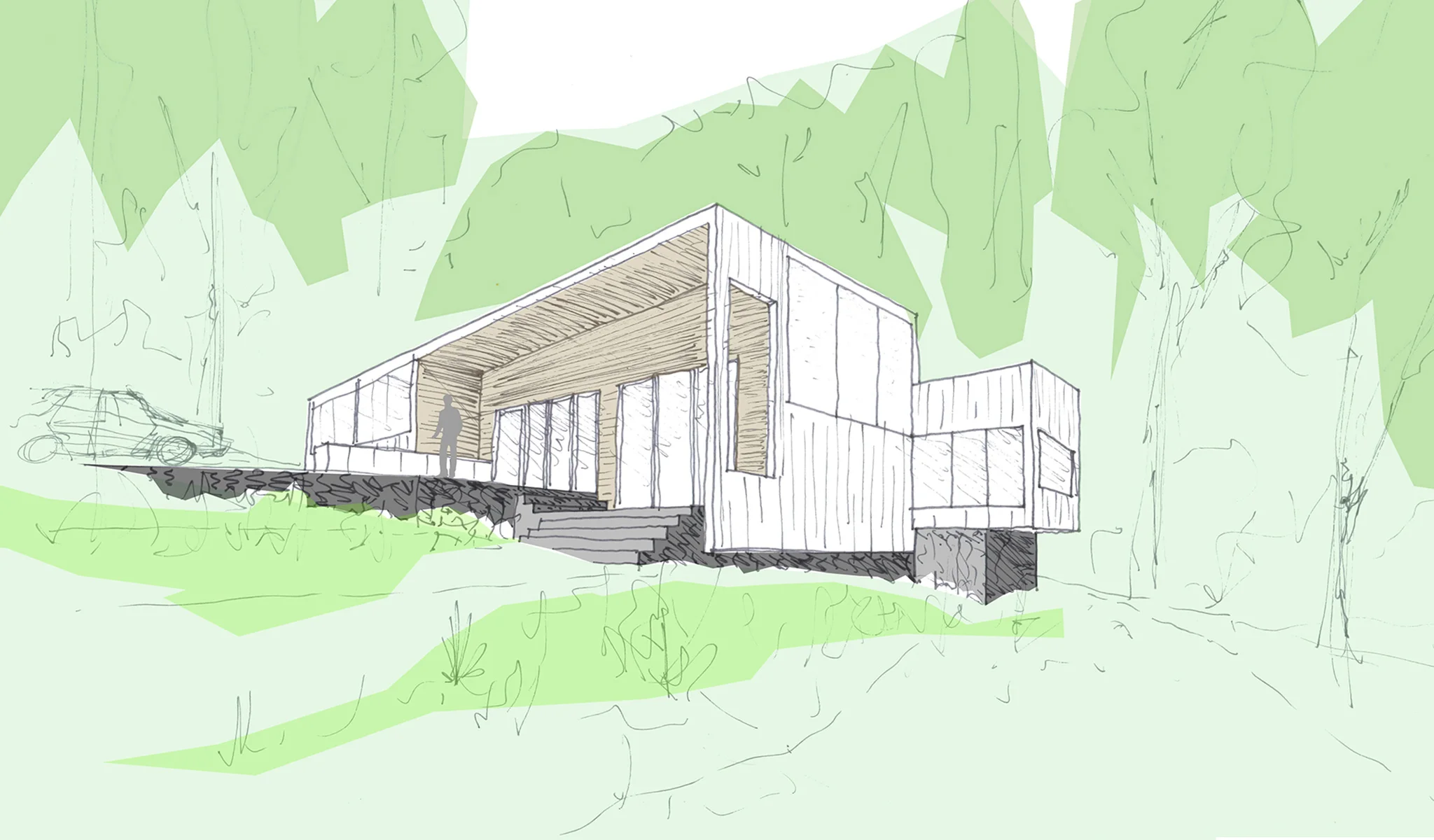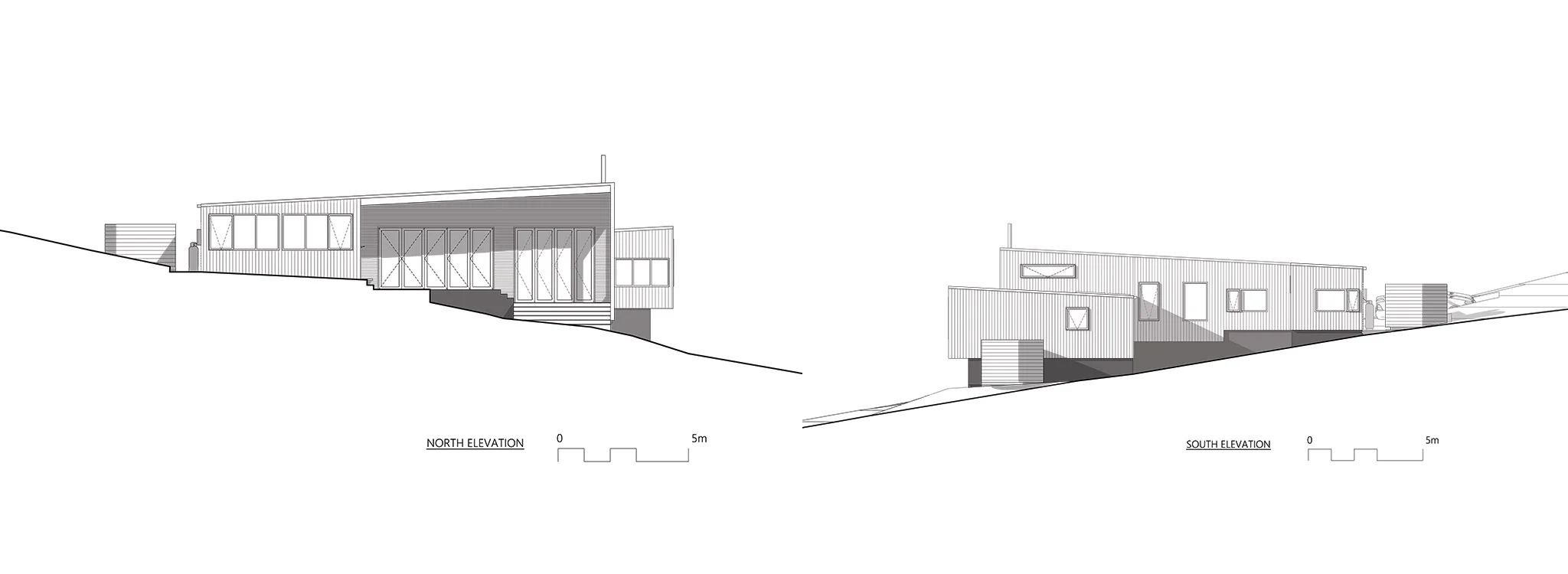sherwood hill house
Pelverata | Residential
Designed for a young couple escaping from the hustle and bustle of life in Melbourne, this modest house frames views of the surrounding forested hills. Living spaces open onto a sheltered terrace that catches the northern sun throughout the day. The house and terrace steps down the steep site, maintaining a direct connection to the gardens.
A limited budget called for careful selection of materials and a compact floor plan, while high ceilings and careful placement of windows created a grand sense of space and openness. The internal hoop ply lining is light, warm and homely, while the external dark metal cladding is a robust protective skin that visually recedes into the bush.
____
Address | Pelverata, Southern Tasmania
Size | 130 sqm
Materials | Hoop plywood, Spandek
Builder | Maveric
Status | Completed 2017
“You know that feeling of relaxation when you go away for the weekend? We feel like that every day, This house is perfect for us, 11 out of 10.”
- Amber & Tim
DEVELOPMENT
When Amber and Tim first came to Tasmania on holiday, the idea of falling in love with the Apple Isle had not occurred to them. But that is exactly what has happened.
Three days of relaxing on Bruny Island planted a seed for what would come later: A striking contemporary home in the tiny country town of Pelverata. Their requirements were to be bold, open and clean.
COMPLETED PROJECT
There were many things that were important to Amber and Tim. As keen entertainers, they wanted open, clutter-free spaces. In a green environment like Pelverata, a design that highlights the surroundings was important — natural light and timber being a perfect fit for that type of house. Amber, a passionate cook, said having a kitchen that was “just right” was a top priority.














