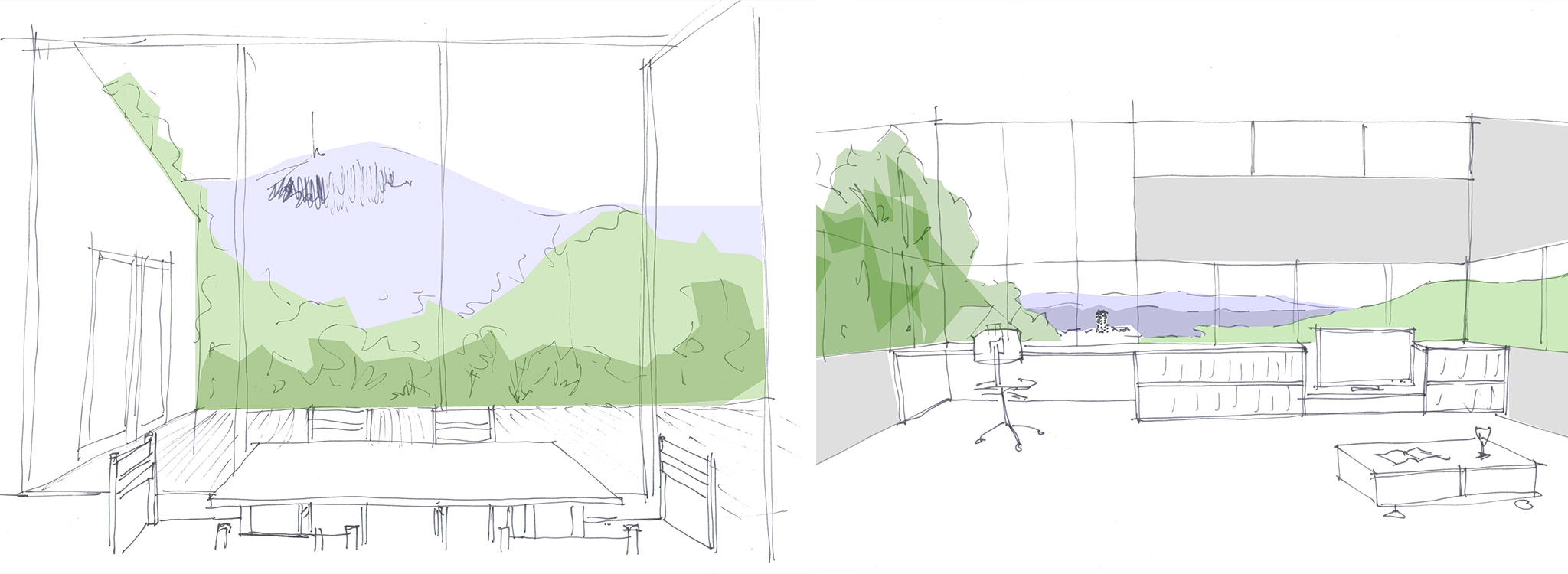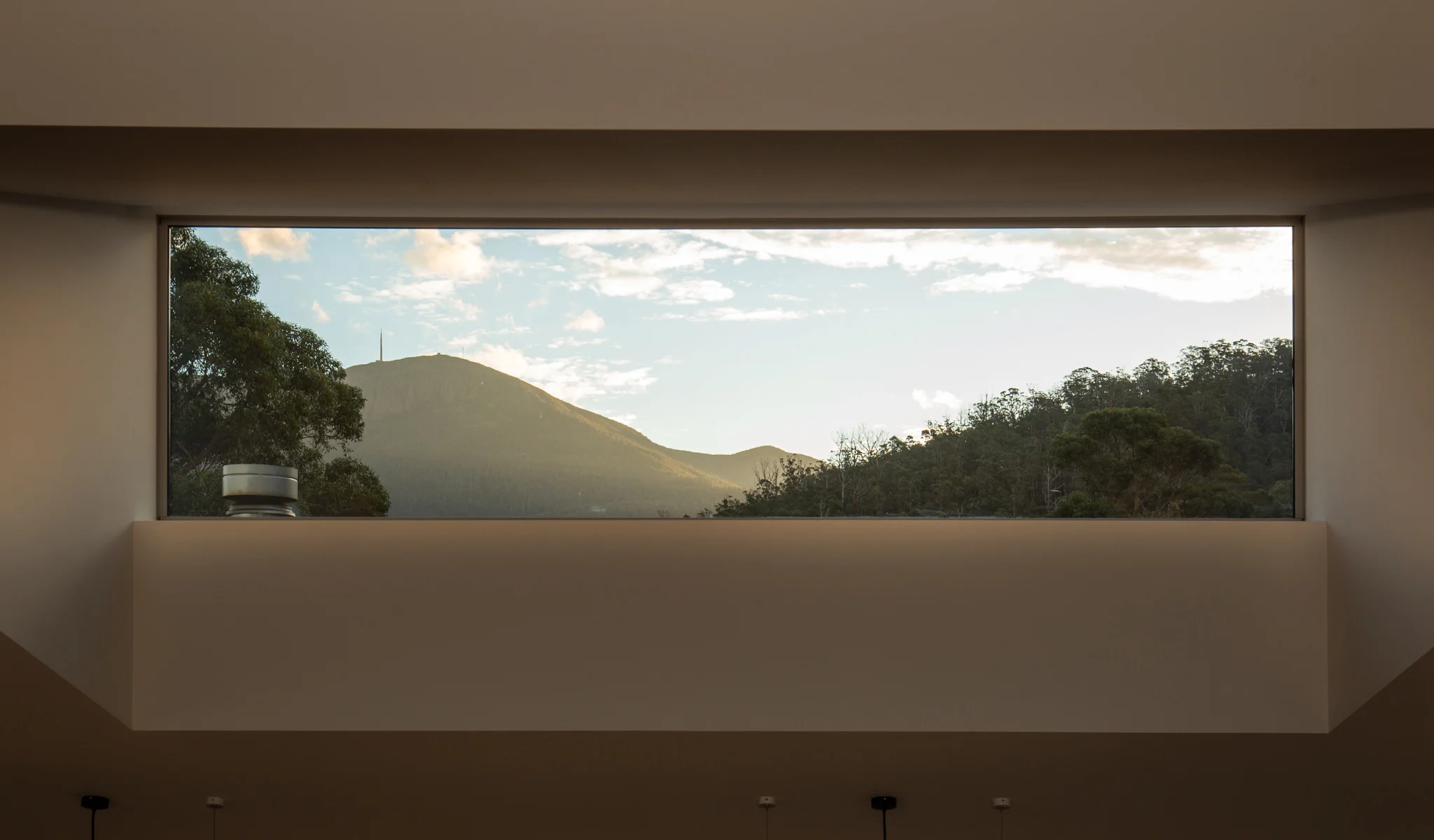PERISCOPE
West Hobart | Residential
This new family home is located high on a steep lot in west Hobart. The long views over the city and river Derwent are screened by the bulk of the neighbour’s house. In response, our design steps up to peek over, with the living room enjoying a 180 degrees panorama. On the low side a kitchen and dining room open onto a private front garden and terrace, beneath the powerful presence of Kunanyi rising to the west. The house becomes a viewing device, moulded to connect this family to the water, city, mountain and gardens.
____
Address | West Hobart, Southern Tasmania
Size | ????
Materials | Top Materials Used
Builder | Builder Used
Status | Completed 2018
“MAIN QUOTE QUOTE QUOTE quote quot”
Quote Quote
DEVELOPMENT
Aenean viverra condimentum ex sed ultrices. Etiam varius, sem vitae aliquet cursus, ex ipsum pellentesque lacus, nec malesuada erat massa quis diam. Etiam sapien urna, finibus ac magna eget, sollicitudin congue ante. Sed fringilla dui id erat dignissim, a faucibus arcu cursus..
COMPLETED PROJECT
Aenean viverra condimentum ex sed ultrices. Etiam varius, sem vitae aliquet cursus, ex ipsum pellentesque lacus, nec malesuada erat massa quis diam. Etiam sapien urna, finibus ac magna eget, sollicitudin congue ante. Sed fringilla dui id erat dignissim, a faucibus arcu cursus.















