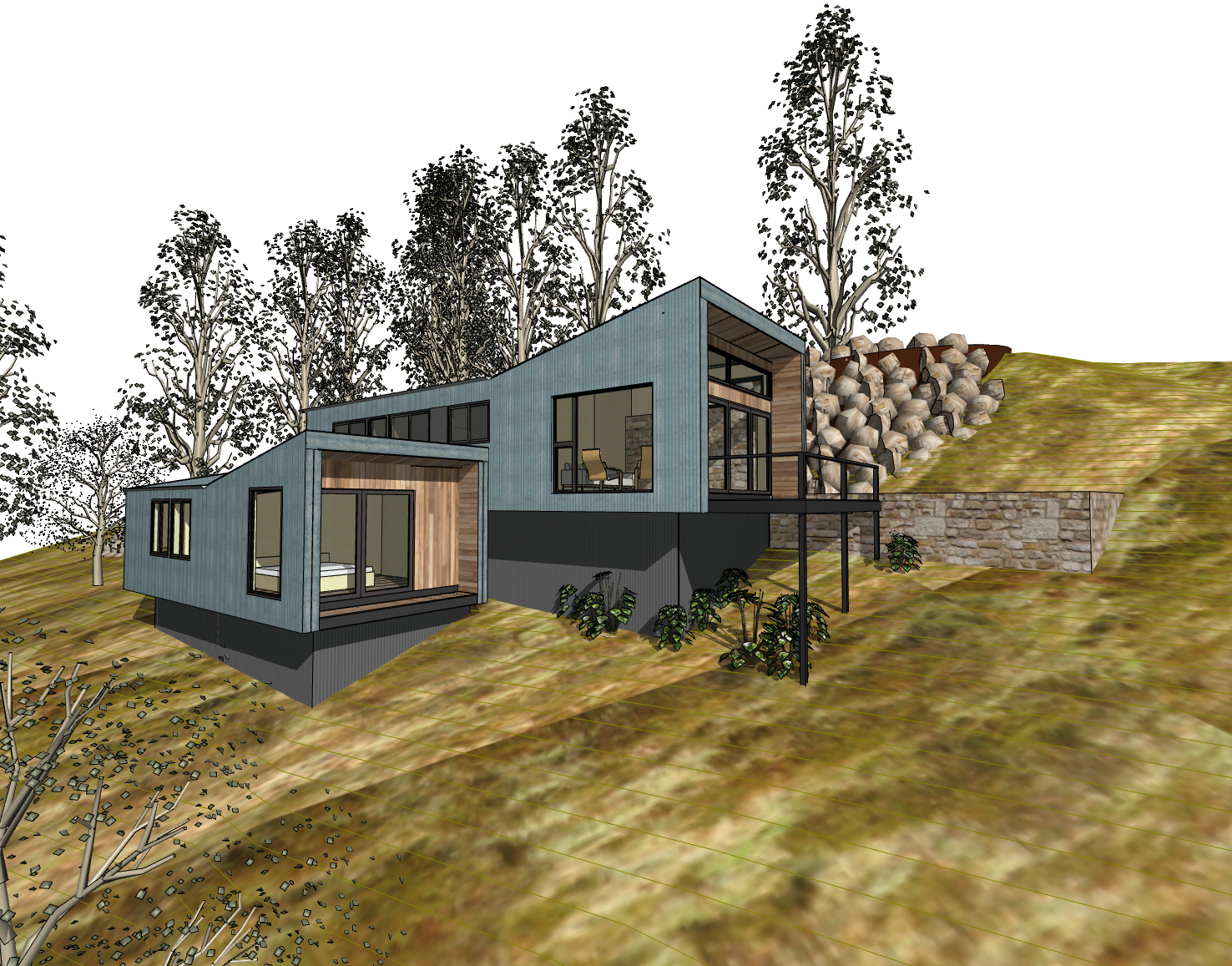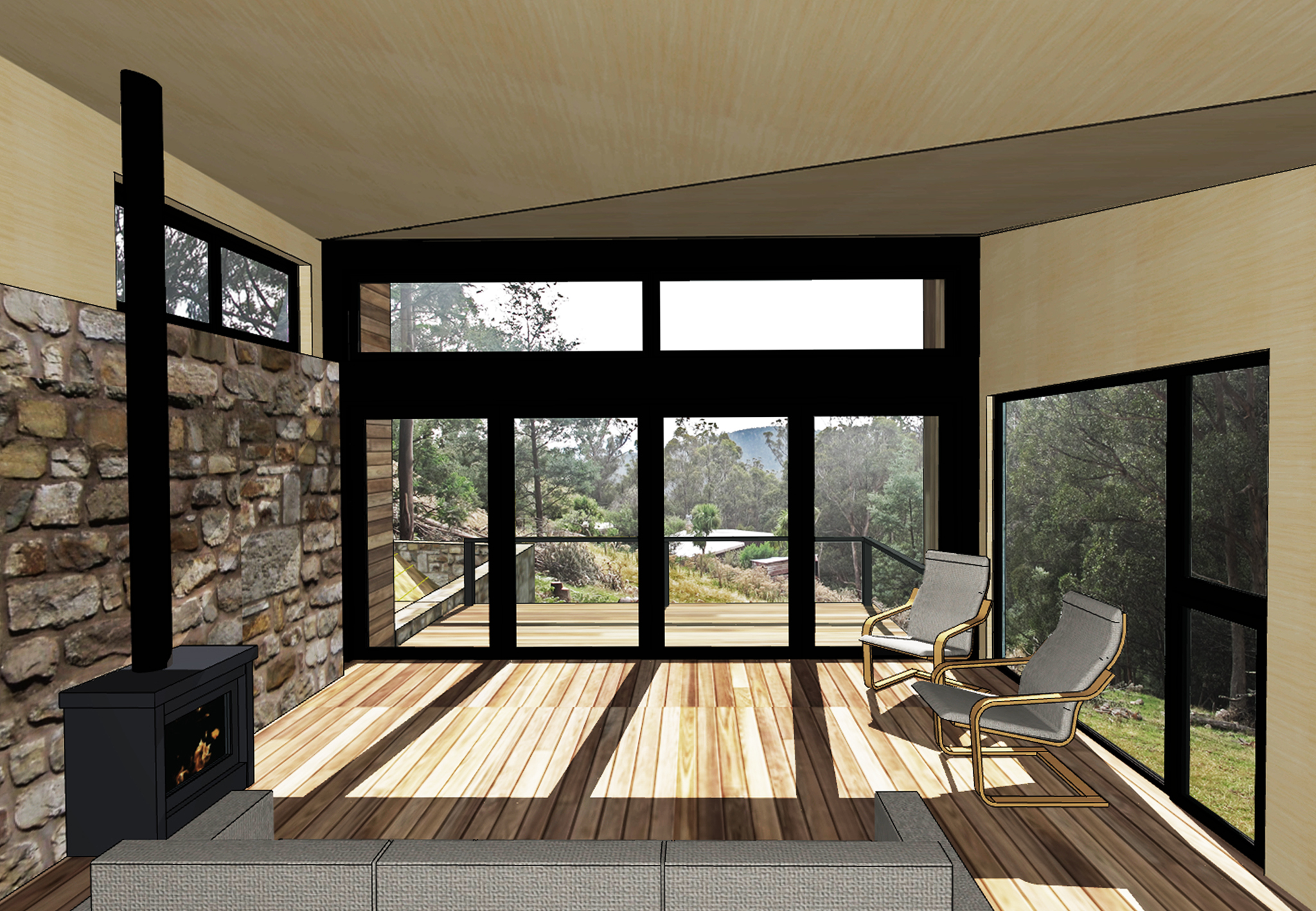kunanyi cabin
Address | South Hobart, Tasmania
Client | Private
Materials | galvanised sheet, plywood, Tas Oak and stone Status | In progress
South Hobart | Residential
The design of this compact dwelling responds to the steep site in the foothills of Mt Wellington and a brief for a two stage build. The north-south plan lies along the contour with a focus on a view down a valley to the north. Stage one provides a one bedroom dwelling of 60sqm, with a store room that later becomes a stairwell to stage two (40sqm) where a further bathroom and two bedrooms are accommodated.
Our outdoorsy clients wanted their home to be reminiscent of a Tasmanian mountain hut complete with plywood lining and a internal stone wall for thermal mass, while responding to the high bush fire attack level and limited solar access of their site.




